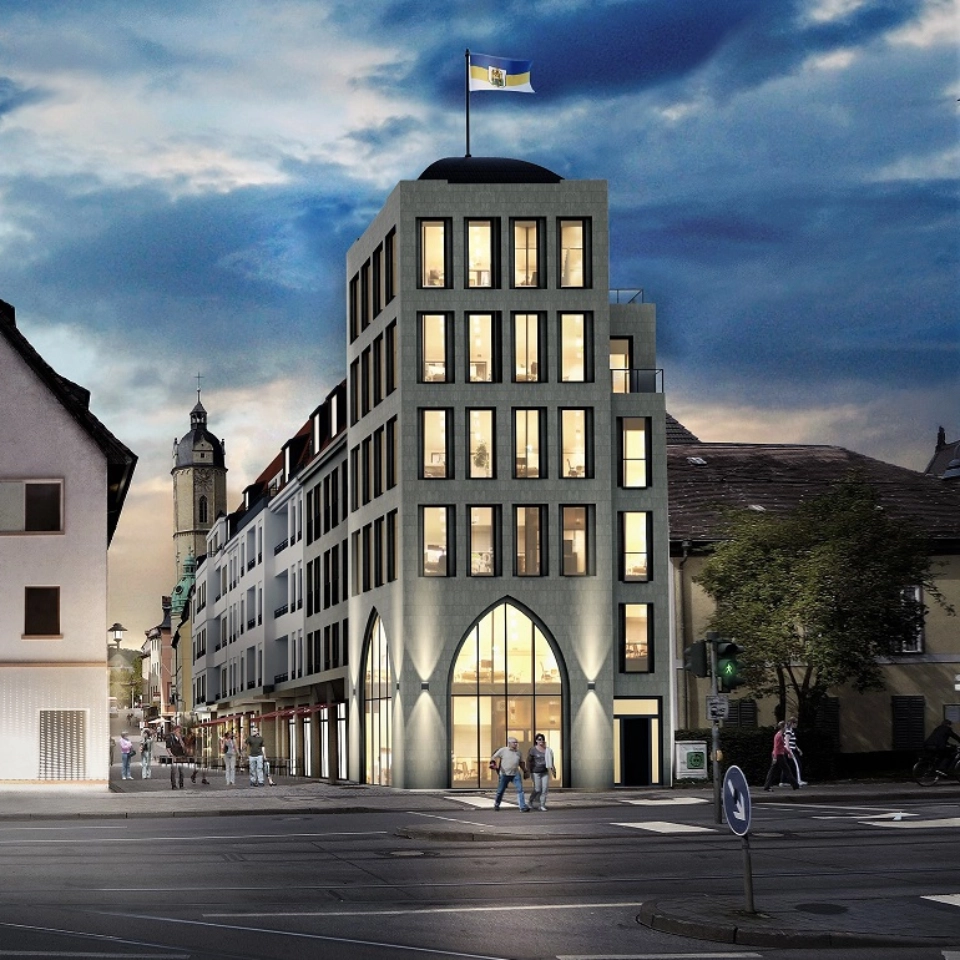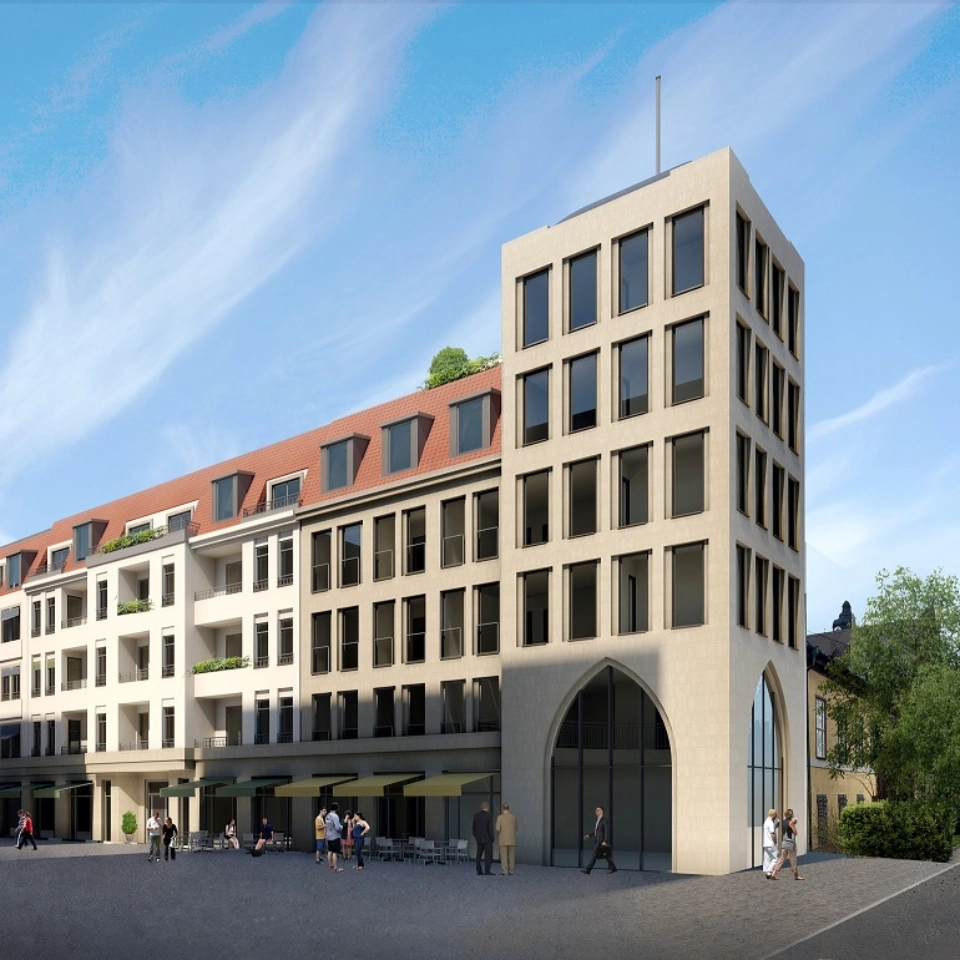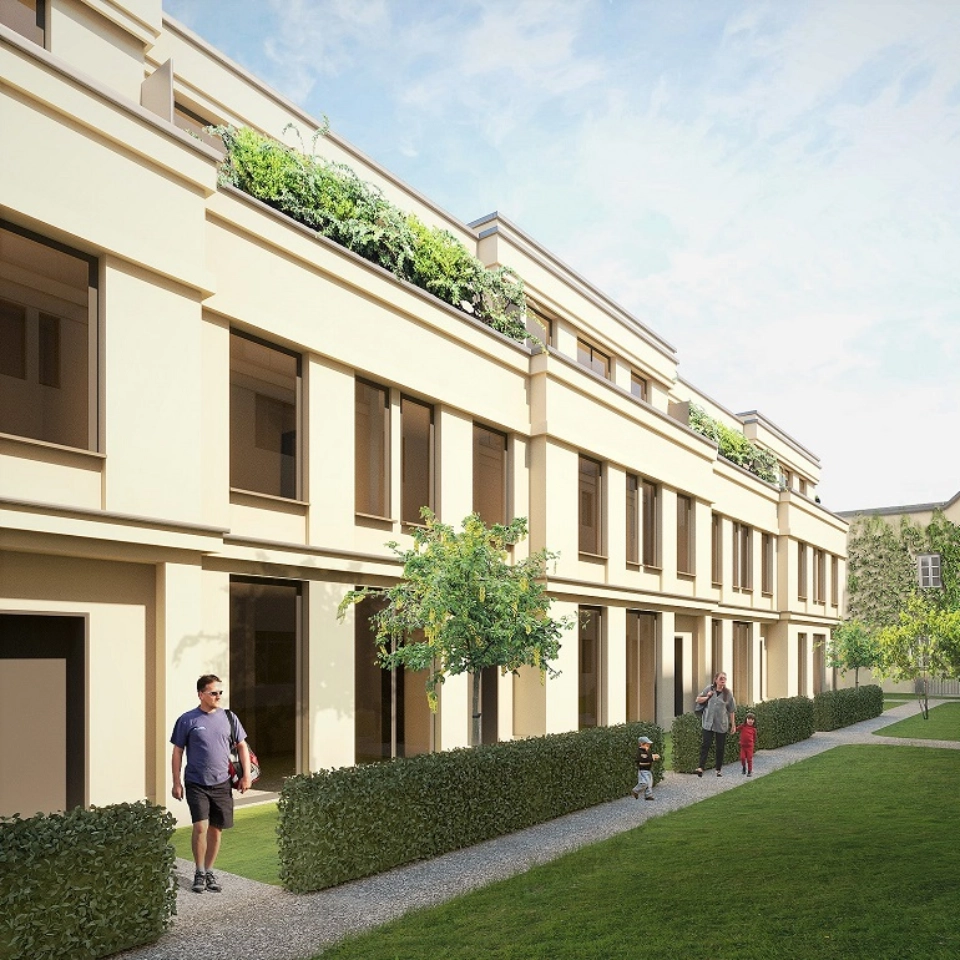New building Saaltor
Saalstraße 6–8
Building project
At Saalstraße 6-8, jenawohnen is planning a new apartment- and office building with 25 flats and six office- and business units. The new building is characterised by a distinctive tower that relates to the former location of the historic Saaltor. The green inner courtyard, accessible from five surrounding townhouses, offers inner-city living in a quiet atmosphere. In addition, a ground-level parking deck and an underground car park with 25 parking spaces will be built. The lower area of the buildings will contribute to the revitalisation of the pedestrian area with a gastronomic offer.
Living and working in the city centre
The building is located directly in the city centre of Jena. Public transport services are only a few minutes walk away: You can easily reach the Paradiesbahnhof train station (access to regional and long-distance trains) as well as the central bus station. Moreover, the city centre provides a variety of shopping facilities, medical institutions and various service providers, as well as diverse gastronomic and cultural offers. In the inmediate vicinity, you can find the "Paradies", a green park with lawns and old trees. The paths alongside the river Saale invite to go on a hike, a bike tour, or simply walk in the nature.
Impressions
Visualisation: Patzschke Schwebel Planungsgesellschaft
Facts and Figures
.
| Location | Saalstraße 6–8, 07743 Jena |
| Size | 3,150 m² |
| Residential units | 25 apartments |
| Apartment types | 2- to 4-room apartments |
| Commercial units | 6 office and commercial units |
| Parking spaces | 25 Pkw-parking spaces on a ground-level parking deck and in an underground garage |
| Special features |
all apartments have balconies or terraces townhouses in the quiet courtyard underfloor heating |
| Energy standard | ENEV 2014 and GEG |
| Commencement of construction | planned 2023 |
| Completion | planned 2025 |
| Architects | Patzschke Schwebel Planning Company, Berlin |







